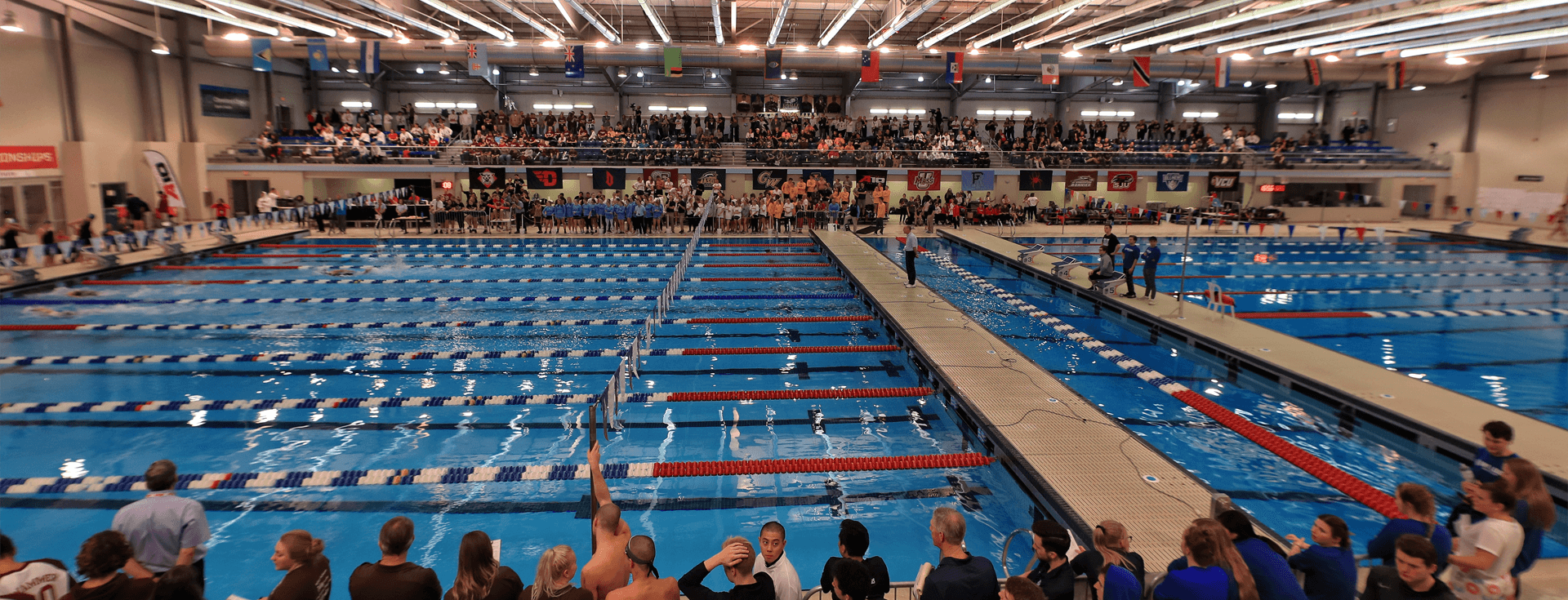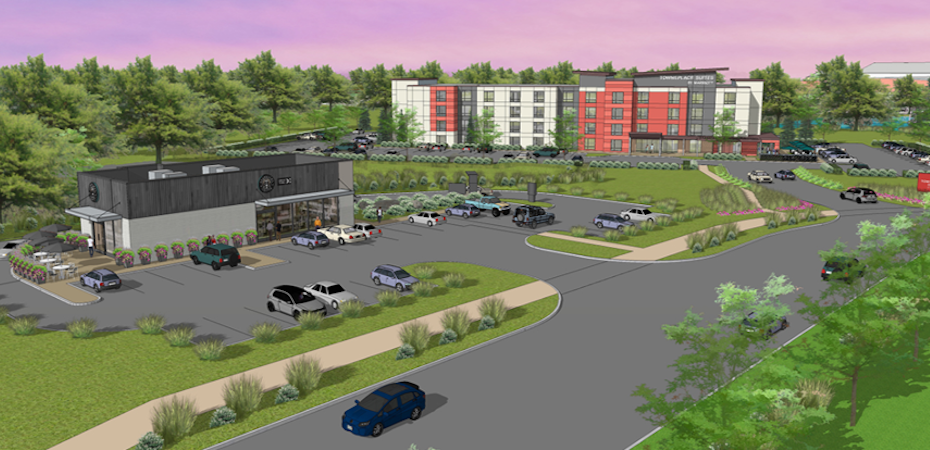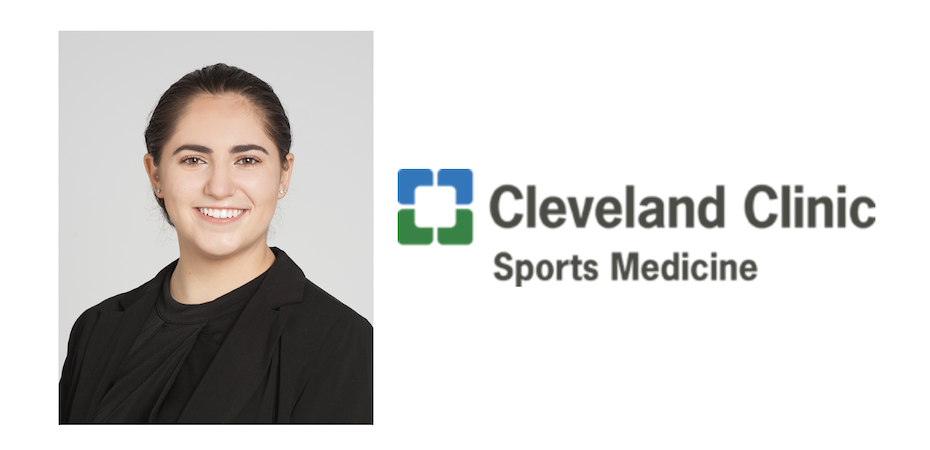Host Your Next Event at SPIRE
850,000 square feet. 365 days a year.
This is where sports come to life.
Here, every sport enjoys an Olympic-grade backdrop – whether they’re played in our 850,000 square feet of indoor facilities – or in our beautiful, multi-purpose outdoor stadiums. Our facilities aren’t just big and functional; they’re agile. We can convert courts and fields as needed to suit the event at hand, 24 hours a day, 7 days a week, 365 days a year. SPIRE already hosts club, league, event and tournaments in multiple sports at the amateur, high school, and collegiate championship level.
Browse our world-class event facilities below. When you’re ready to plan your next event, connect with our team of experts.
[email protected]


